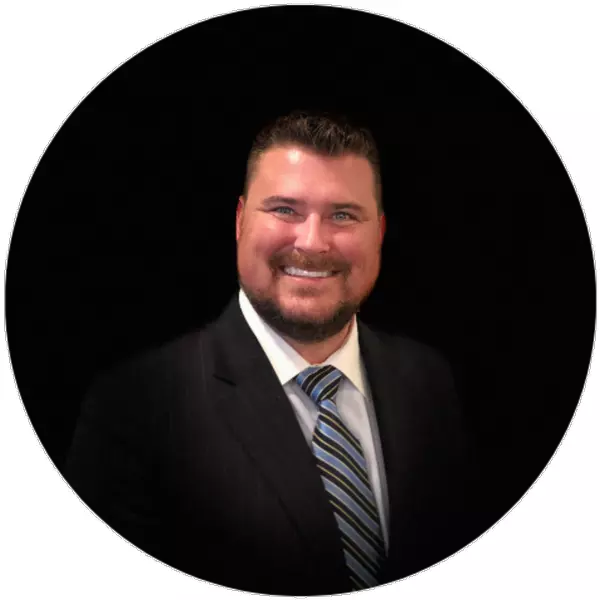
3 Beds
2 Baths
1,850 SqFt
3 Beds
2 Baths
1,850 SqFt
Key Details
Property Type Manufactured Home
Sub Type Manufactured On Land
Listing Status Active
Purchase Type For Sale
Square Footage 1,850 sqft
Price per Sqft $156
MLS Listing ID LC24119461
Bedrooms 3
Full Baths 2
Condo Fees $425
Construction Status Turnkey
HOA Fees $425/ann
HOA Y/N Yes
Year Built 2007
Lot Size 0.390 Acres
Property Description
Location
State CA
County Lake
Area Lcrh - Riviera Heights
Zoning R1
Rooms
Main Level Bedrooms 3
Interior
Interior Features Tray Ceiling(s), Ceiling Fan(s), Cathedral Ceiling(s), Separate/Formal Dining Room
Heating Central, Propane, Wood
Cooling Central Air
Flooring Carpet, Vinyl
Fireplaces Type Living Room, Wood Burning
Fireplace Yes
Appliance Dishwasher, Refrigerator, Dryer, Washer
Laundry Laundry Room
Exterior
Garage Driveway
Garage Spaces 2.0
Garage Description 2.0
Fence Fair Condition
Pool Association
Community Features Fishing, Lake, Park, Water Sports
Amenities Available Dock, Pier, Pool, Recreation Room
View Y/N Yes
View Lake, Mountain(s)
Roof Type Composition
Porch Deck, Open, Patio
Attached Garage Yes
Total Parking Spaces 2
Private Pool No
Building
Lot Description Sloped Up
Dwelling Type Manufactured House
Story 1
Entry Level One
Foundation Concrete Perimeter
Sewer Engineered Septic
Water Public
Level or Stories One
New Construction No
Construction Status Turnkey
Schools
School District Kelseyville Unified
Others
HOA Name Riviera Hts
Senior Community No
Tax ID 04518111
Acceptable Financing Cash to New Loan
Listing Terms Cash to New Loan
Special Listing Condition Standard


"My job is to find and attract mastery-based agents to the office, protect the culture, and make sure everyone is happy! "
101 N Indian Hill Blvd STE C1-208, Claremont, California, 91711, United States






