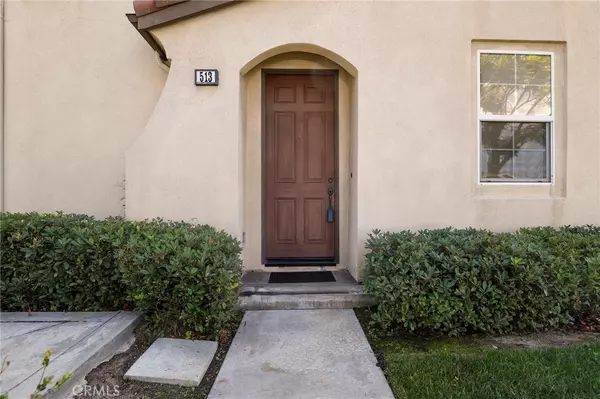
3 Beds
3 Baths
1,660 SqFt
3 Beds
3 Baths
1,660 SqFt
OPEN HOUSE
Sat Nov 23, 1:00pm - 4:00pm
Key Details
Property Type Condo
Sub Type Condominium
Listing Status Active
Purchase Type For Sale
Square Footage 1,660 sqft
Price per Sqft $481
MLS Listing ID PW24193303
Bedrooms 3
Full Baths 2
Half Baths 1
Condo Fees $222
HOA Fees $222/mo
HOA Y/N Yes
Year Built 2005
Lot Size 4.390 Acres
Property Description
Subject to cancelation of current escrow. Buyer did not perform.
Location
State CA
County Los Angeles
Area 699 - Not Defined
Zoning CARM12U&D*
Interior
Interior Features Granite Counters, High Ceilings, Open Floorplan, Stone Counters, Recessed Lighting, Storage, Two Story Ceilings, All Bedrooms Up, Attic, Walk-In Closet(s)
Heating Central, ENERGY STAR Qualified Equipment, Fireplace(s)
Cooling Central Air, ENERGY STAR Qualified Equipment, Wall/Window Unit(s)
Flooring Carpet, Vinyl
Fireplaces Type Gas, Gas Starter, Living Room
Fireplace Yes
Appliance Convection Oven, Dishwasher, ENERGY STAR Qualified Appliances, ENERGY STAR Qualified Water Heater, Free-Standing Range, Gas Cooktop, Disposal, Gas Oven, Gas Range, Gas Water Heater, Microwave, Range Hood, Water To Refrigerator, Water Heater
Laundry Washer Hookup, Gas Dryer Hookup, Inside, Laundry Room, Upper Level
Exterior
Garage Garage, Garage Door Opener, Garage Faces Rear
Garage Spaces 2.0
Garage Description 2.0
Fence Fair Condition
Pool None
Community Features Park
Amenities Available Clubhouse, Controlled Access, Maintenance Grounds, Management, Playground
View Y/N Yes
View Neighborhood
Roof Type Spanish Tile
Attached Garage Yes
Total Parking Spaces 4
Private Pool No
Building
Dwelling Type Multi Family
Story 2
Entry Level Two
Sewer Public Sewer
Water Public
Level or Stories Two
New Construction No
Schools
School District Los Angeles Unified
Others
HOA Name Mosaic Walk
Senior Community No
Tax ID 7341028149
Acceptable Financing Cash, Cash to New Loan, Conventional
Listing Terms Cash, Cash to New Loan, Conventional
Special Listing Condition Standard


"My job is to find and attract mastery-based agents to the office, protect the culture, and make sure everyone is happy! "
101 N Indian Hill Blvd STE C1-208, Claremont, California, 91711, United States






