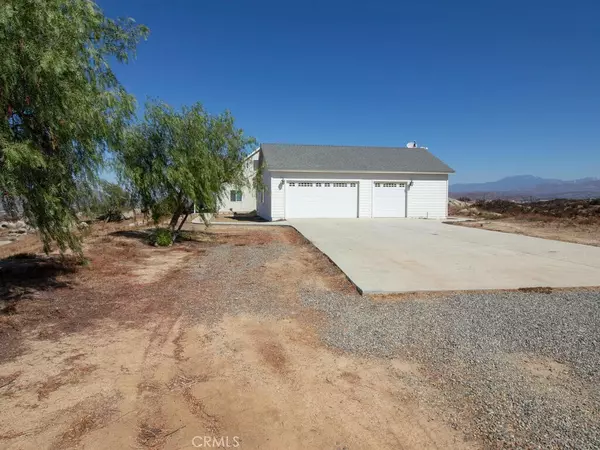
3 Beds
2 Baths
1,750 SqFt
3 Beds
2 Baths
1,750 SqFt
Key Details
Property Type Single Family Home
Sub Type Single Family Residence
Listing Status Active
Purchase Type For Sale
Square Footage 1,750 sqft
Price per Sqft $628
MLS Listing ID SW24203901
Bedrooms 3
Full Baths 2
HOA Y/N No
Year Built 1999
Lot Size 10.160 Acres
Lot Dimensions Assessor
Property Description
Location
State CA
County Riverside
Area Srcar - Southwest Riverside County
Zoning R-R
Rooms
Other Rooms Barn(s), Guest House Detached, Guest House, Outbuilding, Workshop, Corral(s)
Main Level Bedrooms 3
Interior
Interior Features Breakfast Bar, Built-in Features, Ceiling Fan(s), Eat-in Kitchen, Granite Counters, Pantry, Recessed Lighting, All Bedrooms Down, Loft, Main Level Primary
Heating Central
Cooling Central Air, High Efficiency
Flooring Carpet, Stone, Tile
Fireplaces Type None
Fireplace No
Appliance Dishwasher, Electric Range, High Efficiency Water Heater, Microwave
Laundry Electric Dryer Hookup, Laundry Room
Exterior
Garage Concrete, Garage Faces Front, Garage, RV Access/Parking
Garage Spaces 3.0
Garage Description 3.0
Fence Chain Link, Pipe
Pool None
Community Features Rural
Utilities Available Electricity Connected, Propane, Water Connected
View Y/N Yes
View City Lights, Hills, Lake, Panoramic, Vineyard
Roof Type Shingle
Porch Rear Porch, Concrete, Covered, Front Porch
Attached Garage No
Total Parking Spaces 3
Private Pool No
Building
Lot Description Horse Property
Dwelling Type House
Story 1
Entry Level One
Sewer Septic Tank
Water Public
Architectural Style Contemporary
Level or Stories One
Additional Building Barn(s), Guest House Detached, Guest House, Outbuilding, Workshop, Corral(s)
New Construction No
Schools
Middle Schools Vail Ranch
High Schools Temecula Valley
School District Temecula Unified
Others
Senior Community No
Tax ID 915520031
Acceptable Financing Cash, Conventional
Horse Property Yes
Green/Energy Cert Solar
Listing Terms Cash, Conventional
Special Listing Condition Standard


"My job is to find and attract mastery-based agents to the office, protect the culture, and make sure everyone is happy! "
101 N Indian Hill Blvd STE C1-208, Claremont, California, 91711, United States






