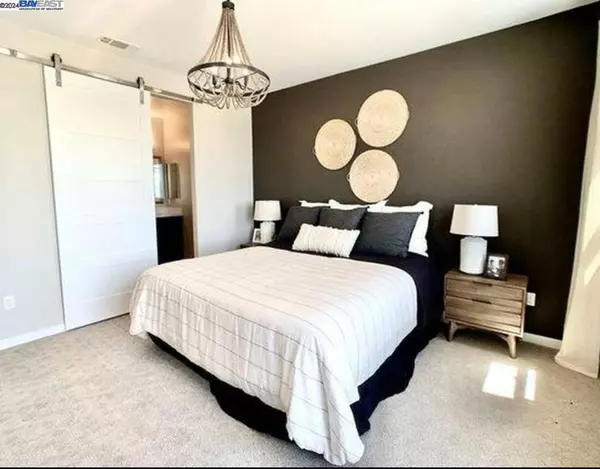
3 Beds
3 Baths
1,736 SqFt
3 Beds
3 Baths
1,736 SqFt
Key Details
Property Type Townhouse
Sub Type Townhouse
Listing Status Pending
Purchase Type For Sale
Square Footage 1,736 sqft
Price per Sqft $517
Subdivision Not Listed
MLS Listing ID 41078249
Bedrooms 3
Full Baths 2
Half Baths 1
Condo Fees $384
HOA Fees $384/mo
HOA Y/N Yes
Year Built 2022
Lot Size 1,633 Sqft
Property Description
Location
State CA
County San Luis Obispo
Interior
Interior Features Breakfast Bar
Heating Forced Air
Cooling Central Air, Wall/Window Unit(s)
Flooring Carpet, Wood
Fireplaces Type None
Fireplace No
Appliance Washer
Exterior
Garage Garage, Garage Door Opener
Garage Spaces 2.0
Garage Description 2.0
Pool None
Amenities Available Playground, Trash
Roof Type Tile
Porch Patio
Attached Garage Yes
Total Parking Spaces 2
Private Pool No
Building
Lot Description Corner Lot, Street Level
Story Two
Entry Level Two
Sewer Public Sewer
Architectural Style Contemporary
Level or Stories Two
New Construction No
Others
HOA Name CALL LISTING AGENT
Tax ID 004709074
Acceptable Financing Cash, Conventional, FHA, VA Loan
Listing Terms Cash, Conventional, FHA, VA Loan


"My job is to find and attract mastery-based agents to the office, protect the culture, and make sure everyone is happy! "
101 N Indian Hill Blvd STE C1-208, Claremont, California, 91711, United States






