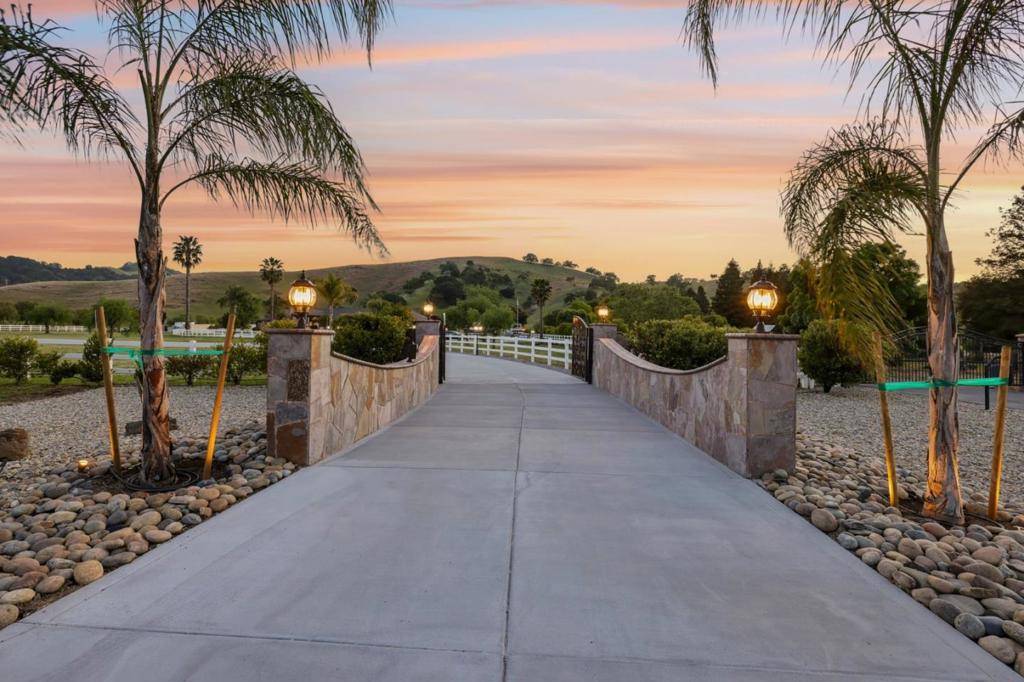5 Beds
4 Baths
3,693 SqFt
5 Beds
4 Baths
3,693 SqFt
Key Details
Property Type Single Family Home
Sub Type Single Family Residence
Listing Status Active
Purchase Type For Sale
Square Footage 3,693 sqft
Price per Sqft $1,271
MLS Listing ID ML82002353
Bedrooms 5
Full Baths 4
HOA Y/N No
Year Built 1998
Lot Size 5.000 Acres
Property Sub-Type Single Family Residence
Property Description
Location
State CA
County Santa Clara
Area 699 - Not Defined
Zoning RR-5A
Interior
Interior Features Breakfast Bar, Walk-In Closet(s)
Heating Fireplace(s)
Cooling Central Air
Flooring Carpet
Fireplaces Type Family Room, Living Room, Wood Burning
Fireplace Yes
Appliance Dishwasher, Electric Oven, Disposal, Microwave, Refrigerator, Range Hood, Trash Compactor, Vented Exhaust Fan
Exterior
Parking Features Carport, Gated, Off Street
Garage Spaces 4.0
Carport Spaces 1
Garage Description 4.0
Fence Split Rail
Pool Heated, In Ground, Pool Cover
View Y/N Yes
View Mountain(s), Pasture, Vineyard
Roof Type Composition
Attached Garage Yes
Total Parking Spaces 5
Building
Lot Description Agricultural, Horse Property, Level
Faces East
Story 1
Sewer Private Sewer, Septic Tank
Water Public
Architectural Style Mediterranean
New Construction No
Schools
Elementary Schools Other
High Schools Live Oak
School District Other
Others
Tax ID 77919021
Horse Property Yes
Special Listing Condition Standard
Virtual Tour https://www.zillow.com/view-imx/cb7458e8-707c-4b2e-99c9-842e6349a8e7?initialViewType=pano

"My job is to find and attract mastery-based agents to the office, protect the culture, and make sure everyone is happy! "
101 N Indian Hill Blvd STE C1-208, Claremont, California, 91711, United States






