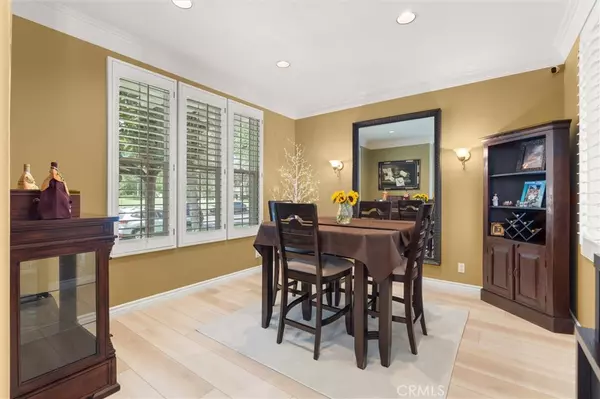4 Beds
4 Baths
2,400 SqFt
4 Beds
4 Baths
2,400 SqFt
Key Details
Property Type Condo
Sub Type Condominium
Listing Status Active
Purchase Type For Sale
Square Footage 2,400 sqft
Price per Sqft $652
Subdivision Summerplace (Sump)
MLS Listing ID OC25111824
Bedrooms 4
Full Baths 2
Half Baths 1
Three Quarter Bath 1
Condo Fees $340
HOA Fees $340/mo
HOA Y/N Yes
Year Built 1999
Property Sub-Type Condominium
Property Description
This beautifully appointed home offers a spacious kitchen equipped with brand-new stainless-steel appliances, a formal dining room and a welcoming living room with a cozy fireplace—ideal for entertaining or everyday comfort.
The main-floor primary suite features a generous walk-in closet, while the upstairs primary suite opens to a private balcony overlooking tranquil greenbelt and park views. A third bedroom includes its own ensuite bathroom, providing privacy and convenience for guests or family members.
A dedicated home office displays elegant built-in cabinetry and a desk and can easily be converted into a fourth bedroom to suit your needs. Additional highlights include an upstairs laundry room with a sink and built-in cabinetry, and direct access from both the kitchen and living room to a charming bistro-style courtyard, perfect for outdoor dining or relaxing.
New Luxury Vinyl Plank flooring throughout and the water heater has been recently replaced, offering added peace of mind.
Enjoy the lifestyle this community offers, with a park just across the way featuring a playground, swimming pool, tennis courts, and scenic walking trails. Conveniently located near premier shopping, dining, and entertainment, with easy access to major freeways and top-rated schools for all grade levels.
This home truly offers the complete package—style, comfort, and location. Don't miss out on this exceptional opportunity!
Location
State CA
County Orange
Area Wi - West Irvine
Rooms
Main Level Bedrooms 1
Interior
Interior Features Balcony, Ceiling Fan(s), Crown Molding, Separate/Formal Dining Room, Recessed Lighting, Tile Counters, Bedroom on Main Level, Walk-In Closet(s)
Heating Central
Cooling Central Air
Fireplaces Type Gas Starter, Living Room
Inclusions Refrigerator, washer, dryer, pictures, mirrors, BBQ, patio sets, plants
Fireplace Yes
Appliance Built-In Range, Barbecue, Dishwasher, Gas Cooktop, Disposal, Gas Oven, Gas Water Heater, Microwave, Refrigerator, Range Hood, Vented Exhaust Fan, Dryer, Washer
Laundry Washer Hookup, Gas Dryer Hookup, Inside, Laundry Room, Upper Level
Exterior
Exterior Feature Rain Gutters
Parking Features Direct Access, Garage, Garage Door Opener, Garage Faces Rear, One Space
Garage Spaces 2.0
Garage Description 2.0
Fence Block
Pool Association
Community Features Curbs, Gutter(s), Park, Street Lights, Suburban, Sidewalks
Utilities Available Cable Connected, Electricity Connected, Natural Gas Connected, Phone Available, Sewer Connected, Water Connected
Amenities Available Barbecue, Pool, Spa/Hot Tub
View Y/N Yes
View Park/Greenbelt
Roof Type Tile
Porch Concrete, Patio
Total Parking Spaces 2
Private Pool No
Building
Lot Description Corner Lot
Dwelling Type House
Story 2
Entry Level Two
Foundation Slab
Sewer Public Sewer
Water Public
Level or Stories Two
New Construction No
Schools
Elementary Schools Myford
Middle Schools Pioneer
High Schools Beckman
School District Tustin Unified
Others
HOA Name Summerplace
Senior Community No
Tax ID 93701233
Security Features Carbon Monoxide Detector(s),Smoke Detector(s)
Acceptable Financing Cash, Cash to New Loan, Conventional
Listing Terms Cash, Cash to New Loan, Conventional
Special Listing Condition Standard

"My job is to find and attract mastery-based agents to the office, protect the culture, and make sure everyone is happy! "
101 N Indian Hill Blvd STE C1-208, Claremont, California, 91711, United States






