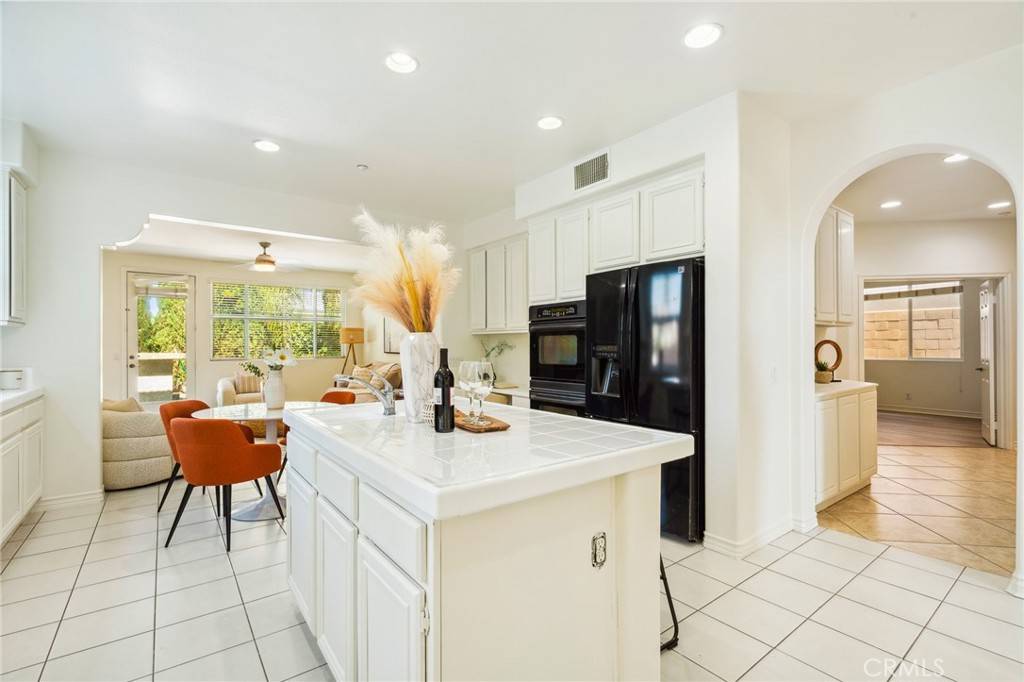3 Beds
3 Baths
2,819 SqFt
3 Beds
3 Baths
2,819 SqFt
OPEN HOUSE
Sat Jun 21, 12:00pm - 5:00pm
Sun Jun 22, 12:00pm - 5:00pm
Key Details
Property Type Single Family Home
Sub Type Single Family Residence
Listing Status Active
Purchase Type For Sale
Square Footage 2,819 sqft
Price per Sqft $567
Subdivision Bel Maison (Belm)
MLS Listing ID PW25137215
Bedrooms 3
Full Baths 3
Condo Fees $95
Construction Status Updated/Remodeled,Turnkey
HOA Fees $95/mo
HOA Y/N Yes
Year Built 2003
Lot Size 8,441 Sqft
Property Sub-Type Single Family Residence
Property Description
This thoughtfully designed residence offers nearly 3,000 square feet of versatile living space, complete with a resort-style backyard featuring a sparkling pool, spa, and built-in BBQ—perfect for entertaining year-round. Inside, you'll find 3 spacious bedrooms, a generous loft, a flexible den, and 3 full bathrooms—all crafted for everyday comfort and effortless living.
Step inside to soaring cathedral ceilings and an abundance of natural light that fills the open-concept floor plan, creating a bright, airy ambiance from the moment you arrive. The layout flows seamlessly from the formal living and dining areas into the heart of the home, with picturesque views of the loft above adding architectural interest.
One of the home's most desirable features is the rare first-floor primary suite, offering convenience and privacy. Also on the main level, you'll find a full bathroom and a versatile den—ideal for a home office, guest room, or optional fourth bedroom. Upstairs, a spacious loft overlooks the main living space, accompanied by two oversized secondary bedrooms and a full bath. One of the bedrooms even includes access to a private balcony, perfect for morning coffee or evening relaxation.
Sitting on a premium corner lot, the backyard is an entertainer's paradise—complete with a sparkling pool and spa, built-in BBQ, and expansive patio space ideal for outdoor gatherings.
Meticulously maintained and now hitting the market for the first time, this exceptional home is situated within a vibrant community renowned for its top-rated schools, family-friendly atmosphere, and central location.
Location
State CA
County Orange
Area 84 - Placentia
Rooms
Main Level Bedrooms 1
Interior
Interior Features Breakfast Bar, Breakfast Area, Ceiling Fan(s), Crown Molding, Cathedral Ceiling(s), Separate/Formal Dining Room, Eat-in Kitchen, High Ceilings, Open Floorplan, Recessed Lighting, Two Story Ceilings, Bedroom on Main Level, Loft, Main Level Primary, Walk-In Closet(s)
Heating Central, Fireplace(s)
Cooling Central Air
Flooring Carpet, Wood
Fireplaces Type Family Room
Fireplace Yes
Appliance Barbecue, Dishwasher, Electric Oven, Gas Range, Microwave, Refrigerator, Water Heater
Laundry Washer Hookup, Gas Dryer Hookup, Inside, Laundry Room
Exterior
Exterior Feature Rain Gutters
Parking Features Driveway, Garage
Garage Spaces 2.0
Garage Description 2.0
Fence Stone, Stucco Wall, Wrought Iron
Pool In Ground, Private
Community Features Curbs, Street Lights, Suburban, Sidewalks
Utilities Available Electricity Connected, Natural Gas Connected, Sewer Connected, Water Connected
Amenities Available Management
View Y/N Yes
View Neighborhood, Pool
Accessibility Safe Emergency Egress from Home
Porch Patio, Wrap Around
Attached Garage Yes
Total Parking Spaces 2
Private Pool Yes
Building
Lot Description Back Yard, Corner Lot, Cul-De-Sac, Lawn, Landscaped, Sprinkler System, Value In Land, Walkstreet, Yard
Dwelling Type House
Story 2
Entry Level Two
Foundation Slab
Sewer Public Sewer, Sewer Assessment(s)
Water Public
Architectural Style Tudor
Level or Stories Two
New Construction No
Construction Status Updated/Remodeled,Turnkey
Schools
Elementary Schools Tynes
Middle Schools Kraemer
High Schools Valencia
School District Placentia-Yorba Linda Unified
Others
HOA Name Bel Maison
Senior Community No
Tax ID 34072108
Security Features Carbon Monoxide Detector(s),Smoke Detector(s)
Acceptable Financing Cash, Cash to New Loan, Conventional, 1031 Exchange, FHA, Fannie Mae, VA Loan
Listing Terms Cash, Cash to New Loan, Conventional, 1031 Exchange, FHA, Fannie Mae, VA Loan
Special Listing Condition Standard
Virtual Tour https://youtu.be/1um-UrM53iw

"My job is to find and attract mastery-based agents to the office, protect the culture, and make sure everyone is happy! "
101 N Indian Hill Blvd STE C1-208, Claremont, California, 91711, United States






