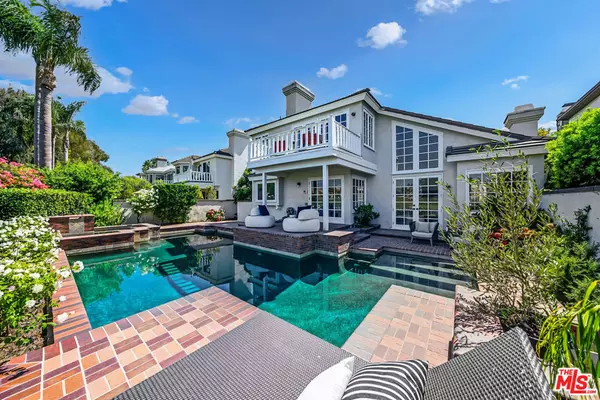
4 Beds
4 Baths
3,776 SqFt
4 Beds
4 Baths
3,776 SqFt
Open House
Sun Oct 26, 1:00pm - 4:00pm
Key Details
Property Type Single Family Home
Sub Type Single Family Residence
Listing Status Active
Purchase Type For Sale
Square Footage 3,776 sqft
Price per Sqft $1,031
Subdivision Seacliff Estates I (Hsg1)
MLS Listing ID 25592173
Bedrooms 4
Full Baths 3
Half Baths 1
Construction Status Updated/Remodeled
HOA Fees $391/mo
HOA Y/N Yes
Year Built 1987
Lot Size 7,000 Sqft
Property Sub-Type Single Family Residence
Property Description
Location
State CA
County Orange
Area 15 - West Huntington Beach
Interior
Interior Features High Ceilings, Recessed Lighting, Walk-In Closet(s)
Heating Central
Cooling None
Flooring Carpet, Stone, Wood
Fireplaces Type Family Room, Living Room
Furnishings Unfurnished
Fireplace Yes
Appliance Double Oven, Dishwasher, Gas Cooktop, Disposal, Microwave, Refrigerator, Range Hood, Dryer, Washer
Laundry Laundry Room
Exterior
Parking Features Door-Multi, Driveway, Garage, Guest, Uncovered
Garage Spaces 3.0
Garage Description 3.0
Pool Heated, In Ground, Private
View Y/N Yes
View Park/Greenbelt, Golf Course, Pool
Total Parking Spaces 6
Private Pool Yes
Building
Faces West
Entry Level Two
Foundation Slab
Architectural Style Traditional
Level or Stories Two
New Construction No
Construction Status Updated/Remodeled
Schools
School District Huntington Beach Union High
Others
Senior Community No
Tax ID 02334130
Security Features Carbon Monoxide Detector(s),Gated with Guard,24 Hour Security,Smoke Detector(s)
Acceptable Financing Conventional
Listing Terms Conventional
Financing Cash,Conventional
Special Listing Condition Standard
Virtual Tour https://www.themls.com/properties/vt/CA/Huntington-Beach/19382---Woodlands-Dr/Residential-Single-Family/25592173


"My job is to find and attract mastery-based agents to the office, protect the culture, and make sure everyone is happy! "
101 N Indian Hill Blvd STE C1-208, Claremont, California, 91711, United States






