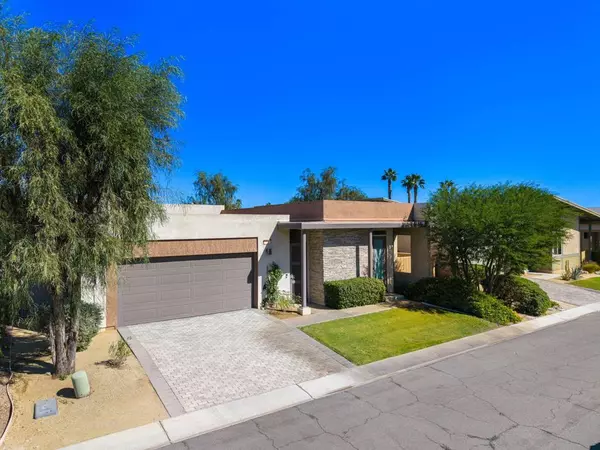
3 Beds
3 Baths
1,940 SqFt
3 Beds
3 Baths
1,940 SqFt
Open House
Sat Oct 25, 10:00am - 1:00pm
Key Details
Property Type Single Family Home
Sub Type Single Family Residence
Listing Status Active
Purchase Type For Sale
Square Footage 1,940 sqft
Price per Sqft $540
Subdivision Escena
MLS Listing ID 219137524DA
Bedrooms 3
Full Baths 2
HOA Fees $240/mo
HOA Y/N Yes
Year Built 2013
Lot Size 7,405 Sqft
Property Sub-Type Single Family Residence
Property Description
Location
State CA
County Riverside
Area 332 - Central Palm Springs
Interior
Interior Features Breakfast Bar, Cathedral Ceiling(s), Separate/Formal Dining Room, High Ceilings, All Bedrooms Down, Bedroom on Main Level, Instant Hot Water
Heating Central, Forced Air, Natural Gas, Zoned
Cooling Central Air, Gas, Zoned
Flooring Wood
Fireplaces Type Great Room, See Through
Fireplace Yes
Appliance Dishwasher, Gas Cooktop, Disposal, Gas Water Heater, Microwave, Refrigerator, Range Hood, Vented Exhaust Fan
Laundry Laundry Room
Exterior
Exterior Feature Barbecue
Parking Features Driveway
Garage Spaces 2.0
Garage Description 2.0
Fence Block, Wrought Iron
Pool Gunite, Electric Heat, In Ground, Pebble, Private, Waterfall
Community Features Golf, Gated
Utilities Available Cable Available
Amenities Available Pet Restrictions
View Y/N Yes
View Golf Course, Mountain(s)
Roof Type Composition
Porch Concrete, Covered
Total Parking Spaces 2
Private Pool Yes
Building
Lot Description Cul-De-Sac, Drip Irrigation/Bubblers, Landscaped, Level, On Golf Course, Planned Unit Development, Rectangular Lot, Sprinklers Timer
Story 1
Entry Level One
Foundation Slab
Architectural Style Modern
Level or Stories One
New Construction No
Others
Senior Community No
Tax ID 677650025
Security Features Fire Sprinkler System,Gated Community
Acceptable Financing Cash, Cash to New Loan
Listing Terms Cash, Cash to New Loan
Special Listing Condition Standard


"My job is to find and attract mastery-based agents to the office, protect the culture, and make sure everyone is happy! "
101 N Indian Hill Blvd STE C1-208, Claremont, California, 91711, United States






