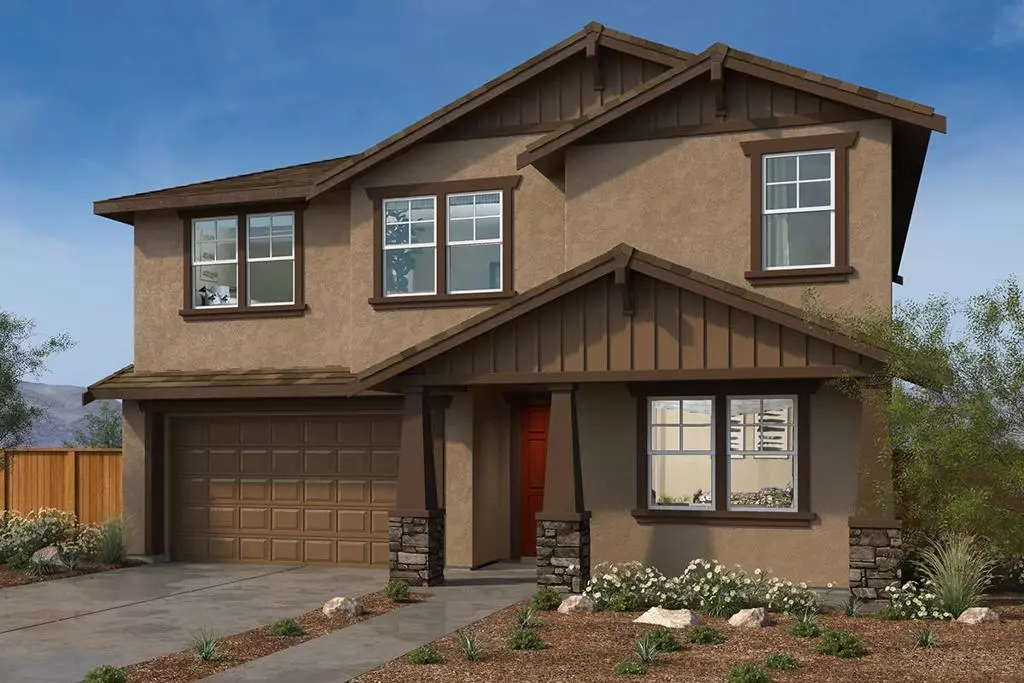
5 Beds
3 Baths
2,518 SqFt
5 Beds
3 Baths
2,518 SqFt
Open House
Sat Oct 25, 11:00am - 4:00pm
Sun Oct 26, 11:00am - 4:00pm
Key Details
Property Type Single Family Home
Sub Type Single Family Residence
Listing Status Active
Purchase Type For Sale
Square Footage 2,518 sqft
Price per Sqft $334
MLS Listing ID ML82025880
Bedrooms 5
Full Baths 3
HOA Y/N No
Year Built 2025
Lot Size 5,501 Sqft
Property Sub-Type Single Family Residence
Property Description
Location
State CA
County San Benito
Area 699 - Not Defined
Zoning r1
Interior
Interior Features Loft
Heating Central
Cooling Central Air
Fireplace No
Exterior
Garage Spaces 2.0
Garage Description 2.0
View Y/N No
Roof Type Tile
Total Parking Spaces 2
Building
Foundation Slab
Sewer Public Sewer
Water Public
New Construction No
Schools
High Schools San Benito
School District Other
Others
Tax ID 057900096
Acceptable Financing FHA, VA Loan
Listing Terms FHA, VA Loan
Virtual Tour https://my.matterport.com/show/?m=JbiPxcBTjWg


"My job is to find and attract mastery-based agents to the office, protect the culture, and make sure everyone is happy! "
101 N Indian Hill Blvd STE C1-208, Claremont, California, 91711, United States






